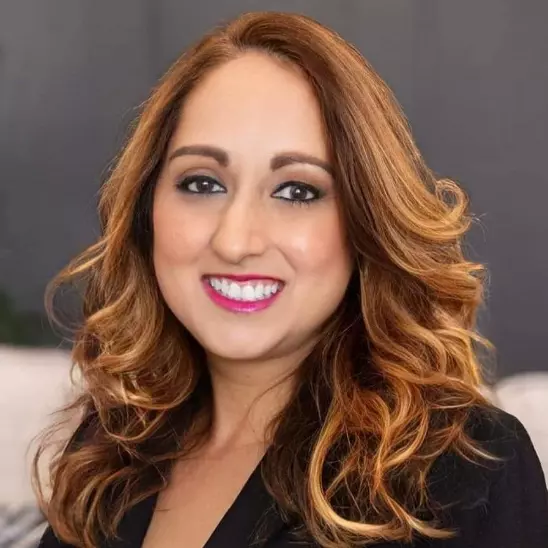
118 SIPPLE AVE Baltimore, MD 21236
3 Beds
2 Baths
4,185 SqFt
UPDATED:
Key Details
Property Type Single Family Home, Townhouse
Sub Type Twin/Semi-Detached
Listing Status Active
Purchase Type For Sale
Square Footage 4,185 sqft
Price per Sqft $65
Subdivision Linover
MLS Listing ID MDBC2138996
Style Federal
Bedrooms 3
Full Baths 2
HOA Y/N N
Year Built 1953
Available Date 2025-09-09
Annual Tax Amount $2,199
Tax Year 2024
Lot Size 4,185 Sqft
Acres 0.1
Property Sub-Type Twin/Semi-Detached
Source BRIGHT
Property Description
From the moment you arrive, the attention to detail is clear: a concrete and brick driveway accommodates up to three cars, while manicured lawns and inviting landscaping set the tone for the care that's gone into this property. Inside, a spacious living room with gleaming wood floors flows into a dining room that opens to a thoughtfully designed kitchen. Rich cabinetry, granite counters, stainless steel appliances, and a brand-new refrigerator create a stylish yet practical heart of the home.
Upstairs, you'll find three comfortable bedrooms and a beautifully updated hall bath. The third bedroom is an ideal space for a home office, nursery, or dressing area and features a cedar lined closet. The fully finished lower level extends your living space, offering endless possibilities for recreation, game nights, hobbies, or a home gym.
Step outside to a lovely enclosed porch—perfect for enjoying the outdoors in every season—plus a fenced yard and garden shed. Every corner of this property reflects pride of ownership and an investment in lasting quality.
Located just minutes from 695 and 95, with shopping and dining close by, this home combines convenience with a welcoming community spirit. It's not just a house—it's a smart choice for those who value comfort, quality, and connection.
Location
State MD
County Baltimore
Zoning R-
Rooms
Other Rooms Living Room, Dining Room, Primary Bedroom, Bedroom 2, Bedroom 3, Kitchen, Recreation Room, Bathroom 1
Basement Full, Fully Finished
Interior
Interior Features Attic, Breakfast Area, Ceiling Fan(s), Chair Railings, Combination Kitchen/Dining, Dining Area, Floor Plan - Open, Kitchen - Island, Pantry, Upgraded Countertops, Wood Floors
Hot Water Natural Gas
Heating Forced Air
Cooling Central A/C
Flooring Hardwood, Luxury Vinyl Plank
Equipment Built-In Microwave, Dryer, Refrigerator, Stainless Steel Appliances, Stove, Water Heater
Furnishings No
Fireplace N
Window Features Replacement
Appliance Built-In Microwave, Dryer, Refrigerator, Stainless Steel Appliances, Stove, Water Heater
Heat Source Natural Gas
Laundry Lower Floor
Exterior
Exterior Feature Roof, Screened, Porch(es), Enclosed
Garage Spaces 3.0
Water Access N
Roof Type Architectural Shingle
Accessibility None
Porch Roof, Screened, Porch(es), Enclosed
Total Parking Spaces 3
Garage N
Building
Story 2
Foundation Block
Sewer Public Sewer
Water Public
Architectural Style Federal
Level or Stories 2
Additional Building Above Grade, Below Grade
Structure Type Plaster Walls,Dry Wall
New Construction N
Schools
School District Baltimore County Public Schools
Others
Pets Allowed Y
Senior Community No
Tax ID 04141413024450
Ownership Fee Simple
SqFt Source Assessor
Acceptable Financing Cash, Conventional, FHA, VA
Horse Property N
Listing Terms Cash, Conventional, FHA, VA
Financing Cash,Conventional,FHA,VA
Special Listing Condition Standard
Pets Allowed No Pet Restrictions







