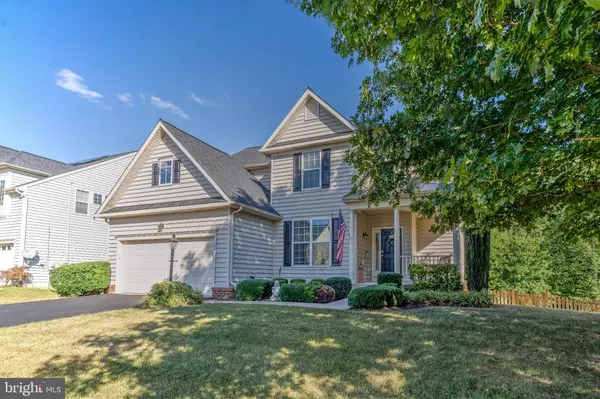
75 ROYAL CRESCENT WAY Fredericksburg, VA 22406
5 Beds
4 Baths
3,632 SqFt
UPDATED:
Key Details
Property Type Single Family Home
Sub Type Detached
Listing Status Active
Purchase Type For Sale
Square Footage 3,632 sqft
Price per Sqft $173
Subdivision Stafford Lakes Village
MLS Listing ID VAST2042586
Style Colonial
Bedrooms 5
Full Baths 3
Half Baths 1
HOA Fees $210/qua
HOA Y/N Y
Year Built 2011
Annual Tax Amount $4,864
Tax Year 2025
Lot Size 0.280 Acres
Acres 0.28
Property Sub-Type Detached
Source BRIGHT
Property Description
Interior Highlights
Spacious main level with hardwood flooring throughout (installed 2019).
Updated kitchen featuring quartz countertops (2017) and upgraded stainless steel appliances (2024).
Upstairs bath enhanced with quartz countertop (2017).
Finished basement (2019) provides additional living space for recreation, office, or guests.
Bright living room with new windows and a new deck door (2022).
Exterior Features
New roof (2018) for added peace of mind.
Upgraded deck (2019), perfect for outdoor gatherings.
Custom paver patio with built-in fire pit, lighting, and seating (2017).
Location
Conveniently situated near commuter routes, shopping, dining, and the VRE. Stafford County schools and parks are nearby, along with easy access to historic Fredericksburg and I-95.
This move-in ready home offers the perfect blend of comfort, style, and functionality—inside and out.
Location
State VA
County Stafford
Zoning R1
Rooms
Other Rooms Bedroom 2, Bedroom 3, Bedroom 4, Bedroom 1, Bathroom 1, Bathroom 2, Half Bath
Basement Full
Main Level Bedrooms 1
Interior
Hot Water Natural Gas
Heating Forced Air
Cooling Central A/C
Fireplaces Number 1
Fireplaces Type Gas/Propane
Equipment Built-In Microwave, Dryer, Washer, Dishwasher, Disposal, Icemaker, Refrigerator, Oven/Range - Gas
Fireplace Y
Appliance Built-In Microwave, Dryer, Washer, Dishwasher, Disposal, Icemaker, Refrigerator, Oven/Range - Gas
Heat Source Natural Gas
Exterior
Parking Features Garage Door Opener, Garage - Front Entry
Garage Spaces 2.0
Water Access N
Accessibility None
Attached Garage 2
Total Parking Spaces 2
Garage Y
Building
Story 3
Foundation Concrete Perimeter
Sewer Private Sewer
Water Public
Architectural Style Colonial
Level or Stories 3
Additional Building Above Grade, Below Grade
New Construction N
Schools
School District Stafford County Public Schools
Others
Senior Community No
Tax ID 44R 14A 1109
Ownership Fee Simple
SqFt Source Estimated
Special Listing Condition Standard







